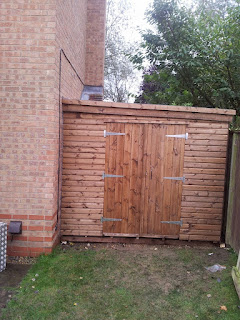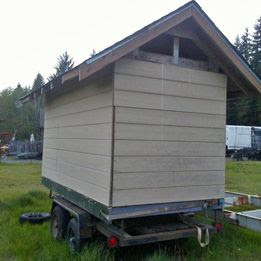Are you looking for a practical and cost-effective way to add extra storage or living space to your home? Building a lean-to on the side of your house can be a great solution! A lean-to is a simple structure that attaches to the side of an existing building, such as a house or a garage, and provides additional space for a variety of purposes. In this article, we will walk you through the step-by-step process of building a lean-to on the side of your house, from planning to construction. Read on to learn how you can create a functional and attractive lean-to that will enhance your home's space and functionality. Planning Your Lean-To
Before you start construction, proper planning is essential to ensure that your lean-to is structurally sound and meets your needs. Here are the key steps to plan your lean-to:
Determine the Purpose
The first step in planning your lean-to is to determine its purpose. Are you building a lean-to for storage, a workshop, a carport, or an outdoor living space? The purpose of your lean-to will dictate its size, location, and design. Consider your needs and preferences carefully to ensure that your lean-to will serve its intended purpose effectively.
Check Building Codes and Permits
Before you start building, check with your local building department to find out if you need a permit for your lean-to. Building codes and permit requirements vary by location, so it's important to comply with the regulations in your area to avoid fines and penalties. Additionally, familiarize yourself with any building codes that may apply to the structural design, materials, and safety features of your lean-to.
Choose a Location
The location of your lean-to is crucial to its functionality and aesthetics. Consider the following factors when choosing a location:
- Proximity to the house: Your lean-to should be conveniently located close to your house for easy access.
- Sun exposure: Consider the sun's path throughout the day and choose a location that provides the desired amount of sunlight or shade, depending on the purpose of your lean-to.
- Drainage: Ensure that the location has proper drainage to prevent water from pooling around your lean-to, which can cause damage over time.
Design Your Lean-To
Once you have determined the purpose and location of your lean-to, it's time to design it. Consider the following design elements:
- Size: Determine the size of your lean-to based on your needs and available space. Measure the height, width, and depth of your lean-to to ensure that it will fit in the designated area.
- Roof pitch: Choose the appropriate roof pitch for your lean-to based on the climate in your area and the amount of precipitation you receive. A steeper roof pitch is better for shedding snow and rain, while a shallower pitch may be suitable for warmer and drier climates.
- Materials: Select materials that are suitable for your lean-to's purpose, design, and budget. Common materials for lean-tos include wood, metal, and vinyl. Consider the durability, maintenance requirements, and aesthetic appeal of each material.
- Foundation: Decide on the type of foundation for your lean-to. It can be a concrete slab, a gravel base, or pressure-treated wood posts. The foundation should be level and properly anchored to ensure the stability and longevity of your lean-to.
- Accessories: Consider adding accessories to enhance the functionality and appearance of your lean-to. This can include windows for natural light, doors for easy access, shelves for storage, and gutters for proper drainage.
Constructing Your Lean-To
Once you have completed the planning phase, it's time to start building your lean-to. Follow these step-by-step instructions to construct your lean-to:
Gather Materials and Tools
Before you start construction, gather all the necessary materials and tools. This may include lumber, roofing materials, fasteners, concrete (if using a concrete slab foundation), a level, a saw, a drill, a hammer, and safety equipment such as goggles and gloves. Make sure you have everything you need to complete the project efficiently and safely.
Prepare the Site
Prepare the site for your lean-to by clearing the area of debris, vegetation, and any obstacles that may interfere with construction. If you are building a concrete slab foundation, excavate the area and level it properly. If you are using a different type of foundation, such as gravel or wood posts, make sure the site is level and compacted.
Build the Frame
Start by building the frame of your lean-to. This will typically involve constructing the walls, roof rafters, and supports. Follow your design plans and use the appropriate materials and fasteners for your chosen construction method. Make sure the frame is square, level, and securely attached to the existing building. Use a level and a measuring tape to ensure accuracy.
Add the Roofing
Once the frame is complete, it's time to add the roofing materials. This may include plywood or OSB for the roof sheathing, followed by the roofing material of your choice, such as shingles, metal panels, or corrugated plastic sheets. Follow the manufacturer's instructions for installation and make sure the roofing is properly secured and sealed to prevent leaks.
Install Windows, Doors, and Accessories
Next, install any windows, doors, and accessories that you have chosen for your lean-to. This may include cutting openings in the walls for windows and doors, installing hardware such as hinges and handles, and adding any additional features such as shelves or gutters. Make sure everything is properly aligned, level, and securely attached.
Finish the Interior and Exterior
After the windows, doors, and accessories are installed, you can finish the interior and exterior of your lean-to. This may involve insulating the walls and roof for energy efficiency, covering the walls with drywall or other finishing materials, and painting or staining the interior and exterior surfaces. Follow your design plans and personal preferences to create a finished look that complements your existing building.
Conclusion
Building a lean-to on the side of your house can be a rewarding and practical home improvement project. By carefully planning and following the proper construction techniques, you can create a functional and attractive lean-to that adds valuable space and versatility to your home. Remember to check local building codes and obtain any necessary permits, and always prioritize safety during construction. With careful planning, attention to detail, and the right materials and tools, you can successfully build a lean-to that enhances your home's functionality and aesthetics for years to come.


0 comments:
Post a Comment
Note: Only a member of this blog may post a comment.