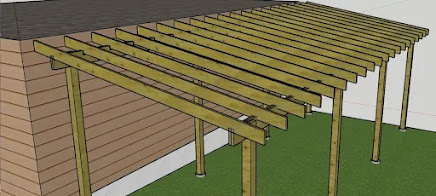Once you have gathered all the necessary materials, the next step in building a lean-to off a garage is to construct the frame. The frame serves as the structural support for the lean-to and provides the framework for attaching the walls, roof, and other components of the structure. Here's a step-by-step guide on how to build the frame for a lean-to off a garage:
Step 1: Determine the Location and Size of the Lean-to
Before building the frame, you'll need to decide on the location and size of the lean-to. Measure the area where the lean-to will be attached to the garage and mark the dimensions. Consider factors such as the slope of the ground, the height and width of the garage, and any local building codes or regulations that may apply.
Step 2: Prepare the Garage Wall
Next, you'll need to prepare the garage wall where the lean-to will be attached. Make sure the wall is clean and free from any obstructions. If the wall is made of wood, check for any rot or damage and repair as necessary. If the wall is made of masonry or concrete, use appropriate anchors or brackets to securely attach the frame to the wall.
Step 3: Cut and Install the Pressure-Treated Lumber
Using the measurements you took in step 1, cut the pressure-treated lumber to the appropriate lengths for the vertical posts, horizontal beams, and roof rafters of the frame. Make sure to use a level to ensure that all the components are plumb and level during installation. Attach the vertical posts to the garage wall using appropriate fasteners, and then attach the horizontal beams and roof rafters to create the basic frame structure. Make sure all connections are secure and sturdy.
Step 4: Install the Cross Bracing
To add stability and prevent lateral movement, install cross braces between the vertical posts of the frame. Cut the pressure-treated lumber to the appropriate lengths and install them diagonally between the posts, securely fastening them with appropriate fasteners. This will help to strengthen the frame and ensure its stability during high winds or other external forces.
Step 5: Install the Plywood Sheathing
Once the frame is complete, you can install the plywood sheathing to cover the walls and roof of the lean-to. Cut the plywood to the appropriate sizes and attach them to the frame using appropriate fasteners, making sure to leave gaps for windows and doors if desired. Use a level to ensure that the plywood is installed plumb and level, and leave adequate ventilation gaps as required by local building codes.
Step 6: Install Flashing and Sealant
To protect against moisture infiltration, it's important to install flashing and sealant at critical areas such as the junctions between the lean-to and the garage, as well as around windows, doors, and roof penetrations. Follow manufacturer's instructions for proper installation, and make sure to use weather-resistant flashing and a compatible sealant to ensure a watertight seal.
Step 7: Optional Finishing Touches
Depending on your preferences and budget, you may consider optional finishing touches to complete the frame of the lean-to. This can include painting or staining the plywood sheathing for added protection and aesthetic appeal, installing gutters and downspouts for rainwater management, and adding any desired lighting or electrical components.
Building the frame for a lean to off a garage requires careful planning, precise measurements, and proper construction techniques. By following the steps outlined above, you can create a sturdy and functional frame that will serve as the foundation for your lean-to structure. Remember to always consult local building codes and regulations, obtain necessary permits, and use appropriate materials and fasteners for a safe and durable construction project.
Conclusion
Building a lean-to off a garage can provide additional storage space, shelter for outdoor equipment, or a covered area for various purposes. The frame is a critical component of the lean-to structure, providing the necessary support and stability. By following the steps outlined in this article, you can successfully build a frame for a lean-to off a garage that is structurally sound and meets your specific needs. Remember to always prioritize safety, use appropriate materials and techniques, and comply with local building codes and regulations. With careful planning and proper construction, you can create a functional and aesthetically pleasing lean-to that enhances the functionality and appearance of your garage.

0 comments:
Post a Comment
Note: Only a member of this blog may post a comment.