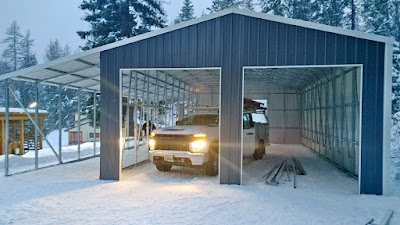Adding a lean-to off your garage is a great way to create extra storage space or a covered outdoor area. Building a DIY lean-to may seem daunting, but with the right tools and materials, it can be a straightforward project. In this article, we'll guide you through the seven simple steps to build a DIY lean-to off your garage.
Step 1: Plan and Measure
The first step in building a DIY lean-to off your garage is to plan and measure. Determine the size and location of your lean-to and make sure you have enough space to build it. Measure and mark out the area for your lean-to and make sure it's level. Consider the slope of your garage roof and plan accordingly.
Step 2: Frame the Structure
Once you have your plan in place, it's time to frame the structure. Use pressure-treated lumber to create the frame for your lean-to. Use a level to ensure the frame is square and plumb. Secure the frame to your garage wall using lag bolts and washers.
Step 3: Install Rafters and Joists
With the frame in place, it's time to install the rafters and joists. Cut your lumber to size and install it according to your plan. Use joist hangers to attach the joists to the frame and ensure they are level. Then, attach the rafters to the joists and frame using metal brackets.
Step 4: Add Roof Sheathing
Once your rafters and joists are in place, it's time to add the roof sheathing. Use plywood or oriented strand board (OSB) to cover the roof. Secure the sheathing to the rafters and joists using nails or screws. Then, install drip edge along the edges of the roof.
Step 5: Install Roofing Material
With the sheathing in place, it's time to install your roofing material. Choose a material that matches your garage roof and complements your home's style. Asphalt shingles are a popular choice for their durability and affordability. Install the roofing material according to the manufacturer's instructions.
Step 6: Install Siding and Trim
Once the roof is complete, it's time to install the siding and trim. Choose a siding material that matches your home's exterior and complements your garage. Vinyl siding is a popular choice for its durability and low maintenance. Install the siding according to the manufacturer's instructions. Then, add trim around the edges of the lean-to to create a finished look.
Step 7: Finish with Paint or Stain
The final step in building your DIY lean-to off your garage is to finish it with paint or stain. Choose a color that complements your home's exterior and adds curb appeal. Make sure to use a paint or stain that is designed for outdoor use and will stand up to the elements.
Conclusion
Building a DIY lean-to off your garage is a great way to add extra storage space or create a covered outdoor area. By following these seven simple steps, you can build a lean-to that complements your home's style and meets your needs. Remember to plan and measure carefully, use the right tools and materials, and take your time to ensure a quality build. With a little effort, you'll have a functional and attractive lean-to in no time!
It's important to note that building a DIY lean-to off your garage requires some level of skill and experience with construction projects. If you're not comfortable with any aspect of the project, it's always a good idea to seek the help of a professional. Safety should always be a top priority when working on any construction project, so be sure to follow all safety guidelines and wear appropriate protective gear.
By building a DIY lean-to off your garage, you can create a space that is both functional and attractive. Whether you use it for storage, a workshop, or a covered outdoor area, your new lean-to will add value to your home and make your life easier. So why not start planning your DIY lean-to project today?

0 comments:
Post a Comment
Note: Only a member of this blog may post a comment.