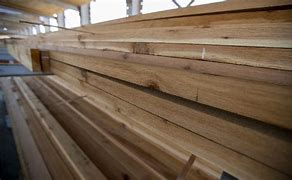If you're planning to build an 8x10 lean-to shed, one of the most critical decisions you'll need to make is choosing the right materials. Among the many options available, pressure-treated lumber stands out as a popular choice for the base, walls, and roof framing of a shed. In this article, we'll explore why pressure-treated lumber is an excellent option for shed construction and provide some tips for using it effectively. So let's dive in and learn more about this durable and reliable material!
Why Choose Pressure-Treated Lumber?
Pressure-treated lumber is wood that has been treated with chemicals to protect it from rot, decay, and insect damage. The treatment process involves placing the wood in a pressure chamber and forcing preservatives deep into the wood fibers, creating a long-lasting and durable material that is resistant to moisture and pests. Here are some reasons why pressure-treated lumber is a popular choice for shed construction:
1. Rot and Decay Resistance:
Sheds are exposed to the elements, including rain, snow, and humidity, which can cause wood to rot and decay over time. Pressure-treated lumber is specially treated to resist rot and decay, making it ideal for shed construction. It can withstand exposure to moisture without deteriorating, ensuring the longevity and durability of your shed.
2. Insect Resistance:
Insects like termites, carpenter ants, and beetles can cause significant damage to wood structures, including sheds. Pressure-treated lumber is treated with preservatives that repel insects, protecting your shed from infestations and potential structural damage.
3. Durability:
Pressure-treated lumber is designed to withstand harsh outdoor conditions and resist wear and tear. It is less susceptible to warping, splitting, and cracking compared to untreated wood, ensuring that your shed remains sturdy and reliable for years to come.
4. Cost-Effective:
While pressure-treated lumber may be slightly more expensive than untreated wood, it offers long-term cost savings due to its durability and resistance to rot, decay, and insects. Choosing pressure-treated lumber for your shed can help you avoid costly repairs or replacements in the future.
Using Pressure-Treated Lumber for Shed Construction
When using pressure-treated lumber for your 8x10 lean-to shed, it's essential to follow some best practices to ensure proper installation and maximum performance. Here are some tips to keep in mind:
1. Select the Right Grade and Size:
Pressure-treated lumber comes in different grades and sizes, so be sure to choose the right type for your shed construction. For framing, use a suitable grade, such as #2 or better, which offers good strength and durability. For the base, use treated lumber that is rated for ground contact to withstand moisture from the soil.
2. Use Appropriate Fasteners:
When working with pressure-treated lumber, it's important to use fasteners that are approved for use with treated wood to prevent corrosion and ensure proper installation. Use hot-dipped galvanized or stainless-steel nails, screws, or bolts that are specifically designed for use with treated lumber to avoid damage or premature failure of the fasteners.
3. Follow Proper Construction Techniques:
Follow industry-approved construction techniques when using pressure-treated lumber for your shed framing. Use appropriate framing techniques such as standard stud spacing, proper notching and joining of framing members, and appropriate bracing to ensure structural integrity. It's also essential to follow local building codes and regulations for shed construction, including any specific requirements for pressure-treated lumber.
4. Protect Exposed Ends and Cuts:
When cutting pressure-treated lumber, be sure to protect the exposed ends and cuts with an appropriate wood preservative. The cut ends of pressure-treated lumber are more susceptible to moisture and insect damage, so applying a wood preservative to these areas will help prevent rot and decay. Follow the manufacturer's instructions for the wood preservative and allow it to dry before proceeding with the construction.
5. Allow for Proper Ventilation:
Proper ventilation is crucial for sheds to prevent moisture buildup and promote airflow. When using pressure-treated lumber for walls and roof framing, ensure that there is adequate ventilation to allow for proper air circulation. This can be achieved by leaving gaps between boards or using vents in the walls or roof of the shed, as recommended by your shed plans or local building codes.
6. Maintain Regular Maintenance:
While pressure-treated lumber is resistant to rot, decay, and insects, regular maintenance is still necessary to ensure its long-term performance. Periodically inspect your shed for any signs of damage or decay, and address them promptly. Apply wood preservative or stain as needed to protect the wood from moisture and UV rays. Regular maintenance will help prolong the lifespan of your shed and keep it in good condition for years to come.
Conclusion
Using pressure-treated lumber for the base, walls, and roof framing of your 8x10 lean-to shed is an excellent choice for its durability, resistance to rot, decay, and insects, and long-term cost savings. By following proper installation techniques, protecting exposed ends and cuts, allowing for proper ventilation, and maintaining regular maintenance, you can ensure that your shed remains sturdy and reliable for many years. Remember to always follow local building codes and regulations and consult your shed plans or a professional if you have any questions or concerns. Happy building!


