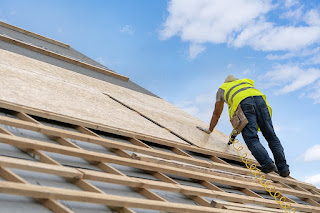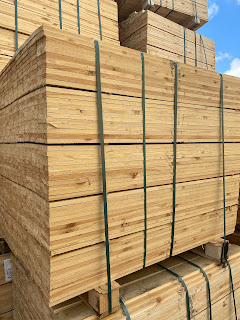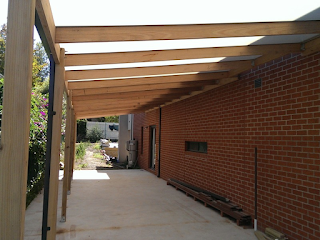Once the frame of your lean-to off a garage is built and secured, the next step is to install the plywood sheathing and roofing materials. This will provide a solid base for the roof and protect the interior of the lean-to from the elements.
Materials Needed:
- Plywood sheets
- Nails or screws
- Roofing materials (such as asphalt shingles or metal roofing)
- Roofing nails or screws
- Roofing underlayment
- Roofing felt or tar paper
- Roofing sealant
- Roofing tools (such as a hammer, screwdriver, and utility knife)
Read also Other Material you need
Step 1: Install Plywood Sheathing
Start by installing plywood sheathing on the roof frame of your lean-to. Use plywood sheets that are compatible with your local building codes and regulations, and ensure that they are properly sized and positioned to cover the entire roof surface. Attach the plywood to the roof frame using nails or screws, following the manufacturer's instructions for spacing and fastening. Be sure to align the edges of the plywood sheets and leave appropriate gaps for expansion and contraction.
Step 2: Install Roofing Underlayment
Next, install roofing underlayment over the plywood sheathing. Roofing underlayment is a protective layer that provides an additional barrier against moisture and helps to prevent leaks. Use roofing felt or tar paper, following the manufacturer's instructions for installation. Start at the bottom edge of the roof and overlap each layer as you work your way up, securing the underlayment with roofing nails or staples.
Step 3: Install Roofing Materials
Once the roofing underlayment is in place, you can install the roofing materials of your choice. This could be asphalt shingles, metal roofing, or any other type of roofing material that meets your needs and local building codes. Follow the manufacturer's instructions for installation, ensuring that the roofing materials are properly aligned, secured, and sealed. Use roofing nails or screws as recommended by the manufacturer, and apply roofing sealant as needed to create a watertight seal.
Step 4: Finishing Touches
After the roofing materials are installed, you can add finishing touches to complete your lean-to off a garage. This may include adding trim around the edges of the roof, installing gutters and downspouts to channel water away from the lean-to, and applying any other desired finishing touches to enhance the appearance and functionality of the structure.
Conclusion
Installing plywood sheathing and roofing materials is a critical step in building a lean-to off a garage. It provides a solid base for the roof, protects the interior from the elements, and ensures that the structure is watertight and durable. By following the steps outlined in this article and using appropriate materials and techniques, you can successfully install plywood and roofing on your lean-to, creating a functional and attractive addition to your garage.


